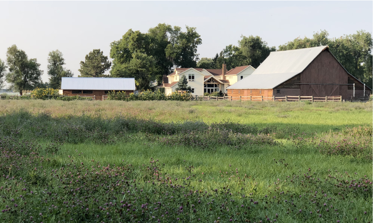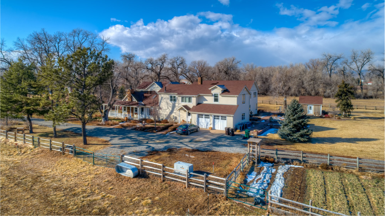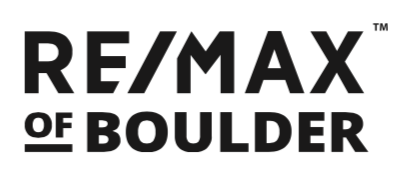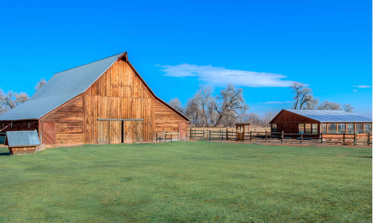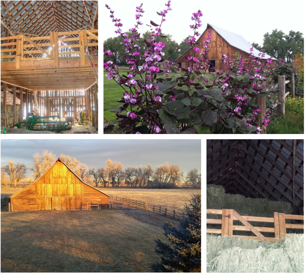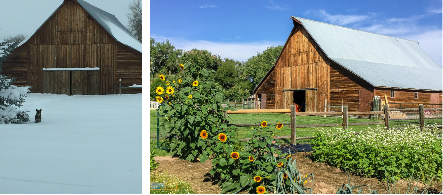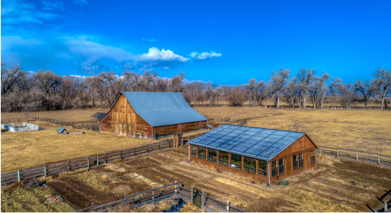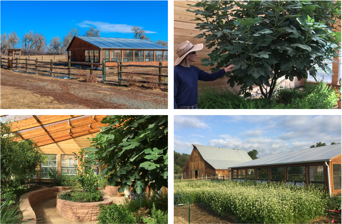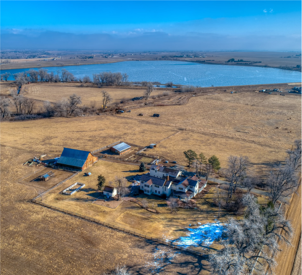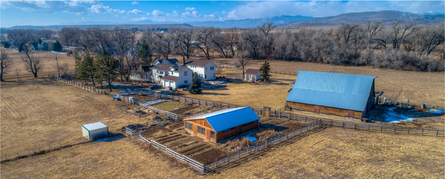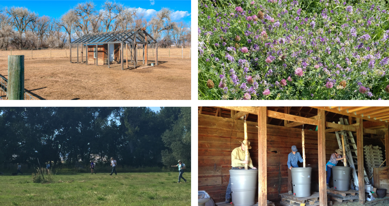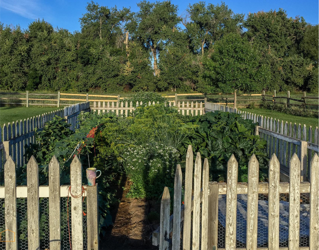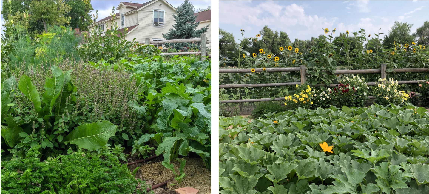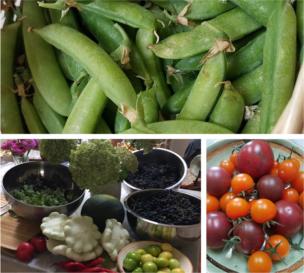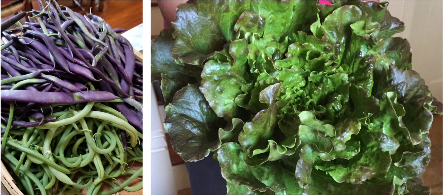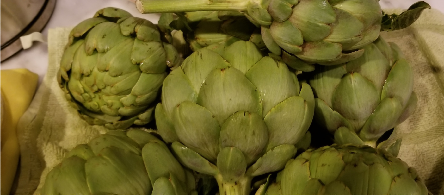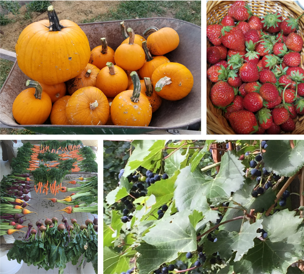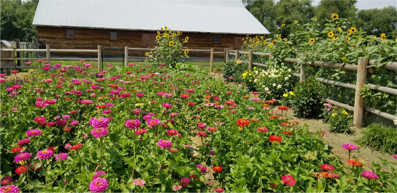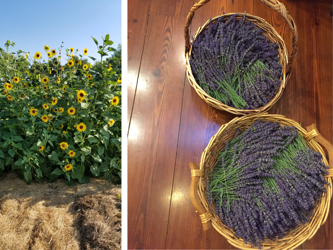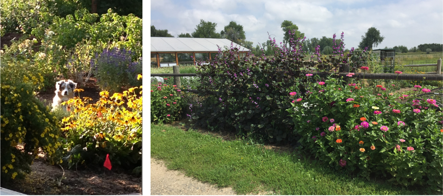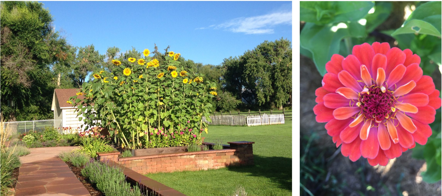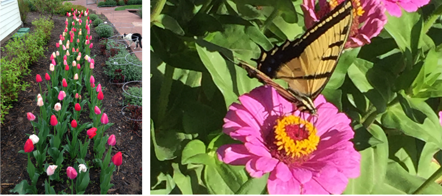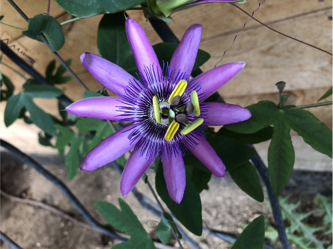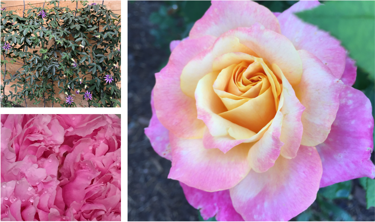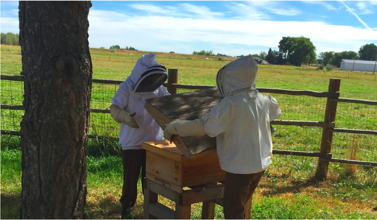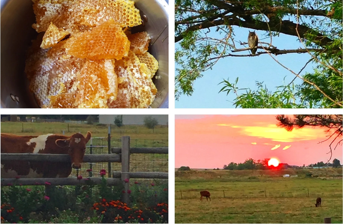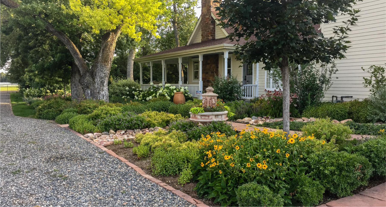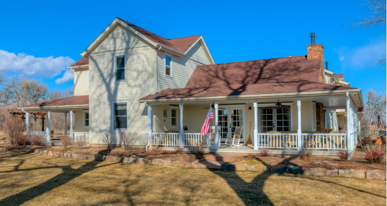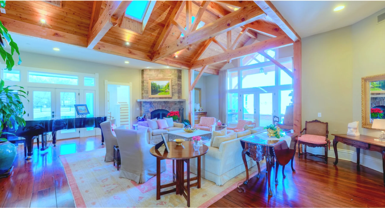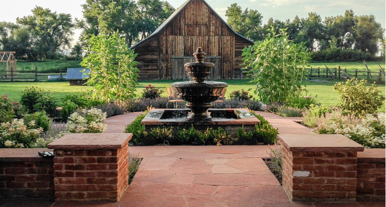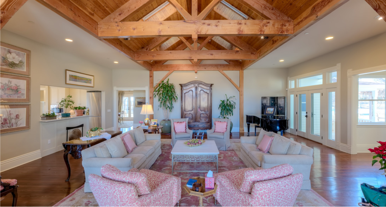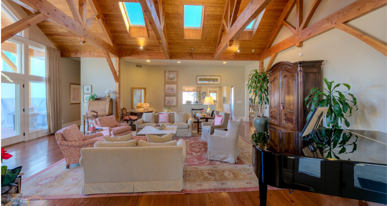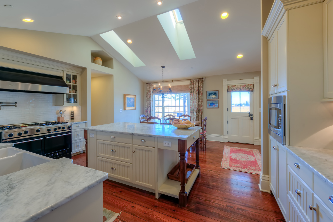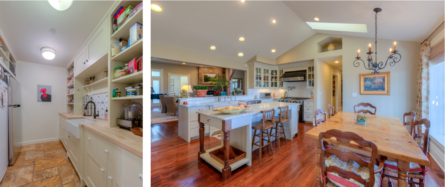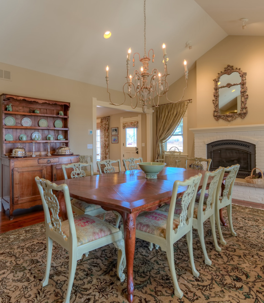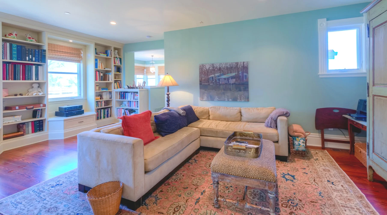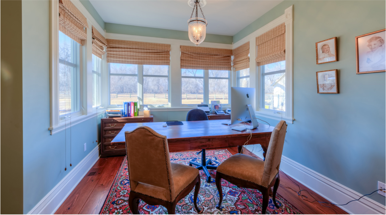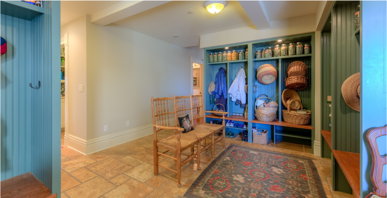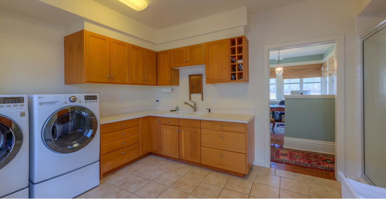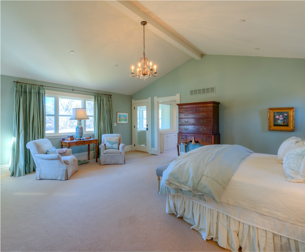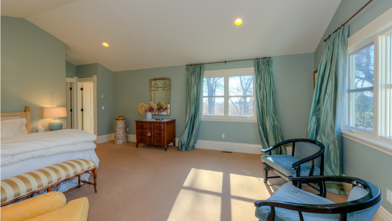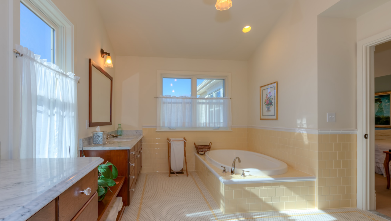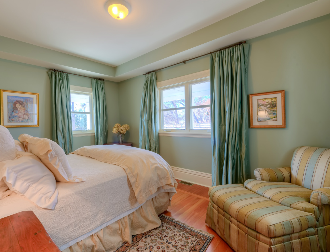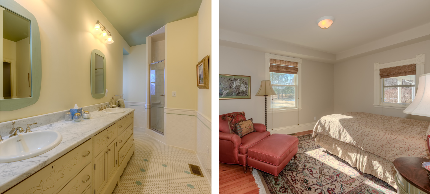Once In A Lifetime…
We are a local biodynamic farm seeking preservation and funding
8661 YELLOWSTONE ROAD
LONGMONT, CO 80503
Presented by Terri Johnson
303.589.8180 • terri@terrijohnson.com
The Barn + Greenhouse
The majestic historic barn is over 100 years old and was partially restored with similar wood from the same era. It features a new hay loft and conveyor, and 3 existing horse stalls. views of the barn are breathtaking in every season.
The new custom designed greenhouse offers storage, and features GAHT earth cooling and heating system with circulation and exhaust fans, raised planting beds and a wood work bench.
The Land + Water
the land is agriculturally zoned and situated near a local reservoir which is open to membership and low impact recreational activities. The property offers multiple sources of water including Longs Peak District water to the house, an irrigation well, and 2 shares of Supply Ditch and sub-irrigation. Three irrigation creeks run through the property, 2 Highland and 1 Supply. Two shares of Supply creek water are included. The pastures and hayfields are largely sub irrigated. The non-potable water well is used for landscape and garden irrigation and has never run dry.
Hay fields – 29 of the acres are divided into 6 hayfields which are bio-dynamically cultivated and are herbicide and pesticide free. Some fields are more grass, some are more alfalfa. most all also have some clover and relatively few weeds. During 6 years of the previous ownership, an average of 2,400 square bales of hay were harvested in the spring and approximately 1,000 harvested in the fall - with no irrigation. The fields are largely sub-irrigated because of the close proximity to three active irrigation ditches.
After 6 seasons of hay operations, the owners have a loyal following of customers for hay purchases. Nearly 100% of the hay is sold just after cutting, and clients have provided unsolicited compliments for its appeal to the many animals which are fed this hay. (Horses, cows, goats, sheep, alpacas and more.)
The dedicated chicken coop has water and electricity, 8 nesting boxes, and is caged and fenced to protect the hens.
The Harvest
The Gardens
The Farm
The Main House
The Main House features an excellent central location on the farm with modern amenities for hosting educational presentations, group meetings, social gatherings, meals, or special guests. Designed for farm living, the floor plan effortlessly accommodates both private and work spaces for daily use, as well as ample flow for additional social engagements. A wide wrap-around porch and elegant patio with tiered fountain offers stunning views of the land in all directions.
East Elevation
South Elevation
The Great Room
Great Room with Skylights & Beamed Vaulted Tongue In Groove Ceiling
View Across the Patio/Courtyard to the Historic Barn From the Great Room
the Great Room features Access to a Covered Wrap Around Porch from east to west, with Flagstone Patio and Arbor
Great Room facing the patio and eastward Kitchen
The Kitchen + Dining Rooms
The dine-in contemporary country kitchen is located on the sunny east side of the house and offers white cabinetry with marble countertops, a 6 burner Viking range and griddle, double ovens, double farm sink, Fisher Paykel two drawer dishwasher, refrigerator/freezer combo, microwave, breakfast bar and informal dining nook with skylights and outdoor access. The kitchen is supported by the best walk-in pantry which is complete with cabinet storage, countertop, sink and space for a full size refrigerator and freezer.
Entertaining and dinner parties will be a coveted experience by guests when they are gathered in the exquisite 21’ x 15’ dining room with a gas fireplace and open-air access to the covered porch through double french doors.
The Library + Media Rooms
A Library/Media room offers lounging space for watching TV along with built in bookshelves and desks for study and family time (23’ x 14’). This room is adjacent to an open study that is separated by an open wall and is surround by windows on 3 sides (16’ x 13’). One more private study is located just down the hall and has many alternate uses (20’ x 12’).
The Mud + Cleaning Rooms
The large mud room is as distinguished as the rest of the house achieving a balance of aesthetics and function complete with stone flooring with radiant heat, built-in shelving and multiple cubbies and benches. With outside access to the east side of the house and the garage, it serves to welcome the vegetable harvest of the day, as well as sun hats, jackets, school books, and muddy shoes (18’ x 13’).
The laundry and cleaning room is located on the main floor with access to the courtyard/patio. This is great work space with cabinets, countertops, sink, built in ironing board, laundry chute from the master bedroom and a full sized shower (12’ x 11’).
The Bed Rooms
Grand and elegant, the master bedroom is where sophistication meets simplicity. This beautiful retreat (20’ x 18’) is located on the upper level on the west side of the house and has vaulted ceilings, lots of windows and a sitting porch perfect for enjoying beautiful sunsets or watching the owls in the cottonwood trees bordering the irrigation creeks. The opulent 5 piece master bath is also finished with marble tile flooring, a large marble shower, dual sinks and a free standing tub. The master bedroom offers his/her walk-in closets and dressing rooms with built-in cabinetry.
Just down the hall from the main master bedroom is a second master bedroom (20’ x 15’) with a private 5 piece bath with marble finishes and a large walk-in closet. The previous owner’s twins shared this bedroom and used a divider to separate the sleeping space from the play area. The divider wall has since been removed and is now an open bedroom.
On the main floor two more generous bedrooms each have walk-in closets and share a beautifully appointed 3⁄4 Jack ‘N’ Jill bath with double sinks.
